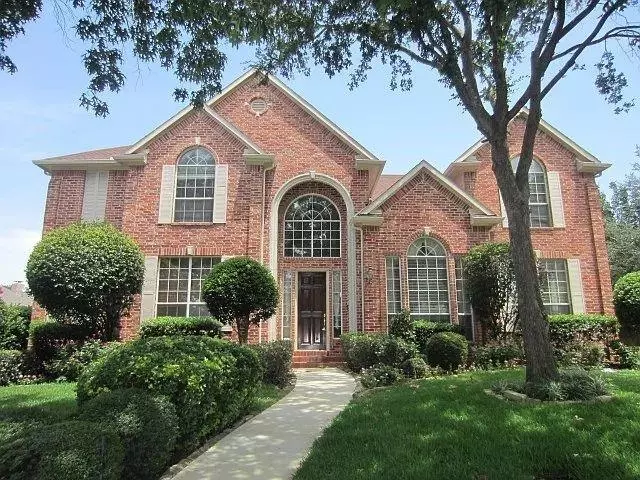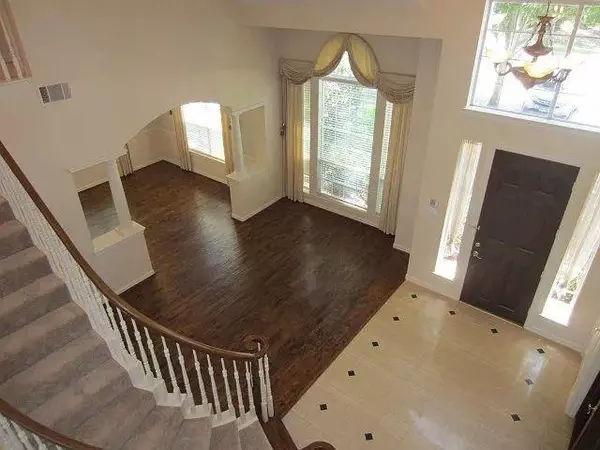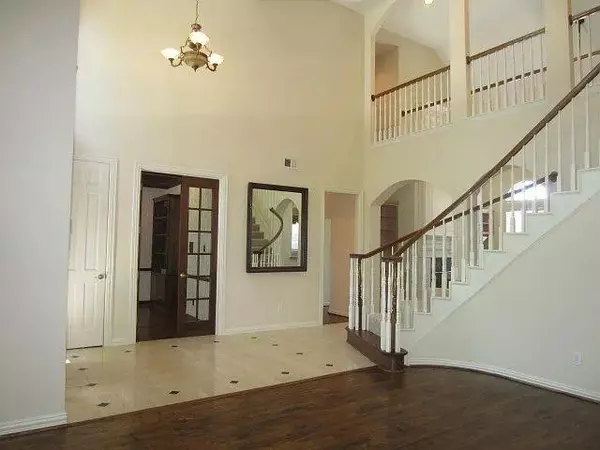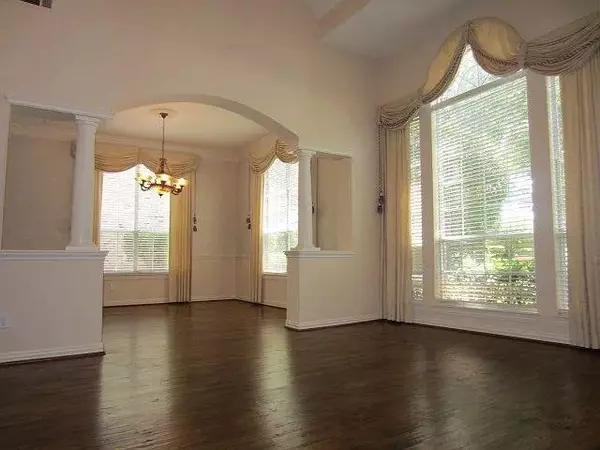4 Beds
4 Baths
3,542 SqFt
4 Beds
4 Baths
3,542 SqFt
Key Details
Property Type Single Family Home
Sub Type Single Family Residence
Listing Status Active
Purchase Type For Rent
Square Footage 3,542 sqft
Subdivision Hackberry Creek Estates
MLS Listing ID 20788932
Bedrooms 4
Full Baths 3
Half Baths 1
HOA Fees $2,700/ann
PAD Fee $1
HOA Y/N Mandatory
Year Built 1992
Lot Size 0.384 Acres
Acres 0.384
Property Description
• 4 spacious bedrooms and 3.5 bathrooms
• Modern updates throughout, including granite countertops in the kitchen, wood flooring, and stainless steel appliances
• A luxurious master suite with a jetted tub
• Functional floor plan featuring a master suite, study, and living areas on the ground floor, with a game room and three additional bedrooms upstairs
Outdoor Features:
• Large fenced backyard, perfect for entertaining, or relaxing
• Electric gate for added security and convenience
• Attached garage with secure, easy access through the electric gate
This home is located within a gated community known for its exclusivity and convenience. Residents of Hackberry Creek Estates enjoy close proximity to local amenities, golf course, top-rated schools, and easy access to major highways.
Experience the prestige and comfort of Hackberry Creek Estates – your dream rental awaits!
Location
State TX
County Dallas
Community Gated, Golf, Playground
Direction Use GPS
Rooms
Dining Room 2
Interior
Interior Features Double Vanity, Granite Counters, High Speed Internet Available, Kitchen Island, Multiple Staircases, Open Floorplan, Pantry, Vaulted Ceiling(s), Walk-In Closet(s)
Heating Central, Natural Gas, Zoned
Cooling Ceiling Fan(s), Central Air, Electric, Zoned
Flooring Carpet, Ceramic Tile, Granite, Wood
Fireplaces Number 1
Fireplaces Type Gas Logs, Gas Starter
Appliance Disposal, Electric Oven, Gas Cooktop, Gas Water Heater, Microwave, Plumbed For Gas in Kitchen, Vented Exhaust Fan
Heat Source Central, Natural Gas, Zoned
Laundry Electric Dryer Hookup, Gas Dryer Hookup, Full Size W/D Area
Exterior
Exterior Feature Rain Gutters
Garage Spaces 2.0
Fence Electric, Gate, Wood
Community Features Gated, Golf, Playground
Utilities Available Cable Available, City Sewer, City Water, Electricity Available, Electricity Connected, Individual Gas Meter
Roof Type Composition
Garage Yes
Building
Story Two
Foundation Pillar/Post/Pier
Level or Stories Two
Schools
Elementary Schools Lascolinas
Middle Schools Bush
High Schools Ranchview
School District Carrollton-Farmers Branch Isd
Others
Pets Allowed Yes
Restrictions No Known Restriction(s)
Ownership See tax records
Special Listing Condition Agent Related to Owner
Pets Allowed Yes

GET MORE INFORMATION
REALTOR® | Lic# 0499543






