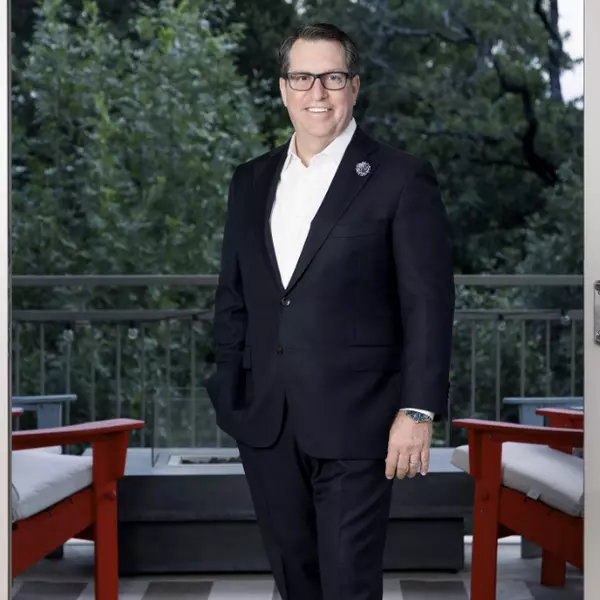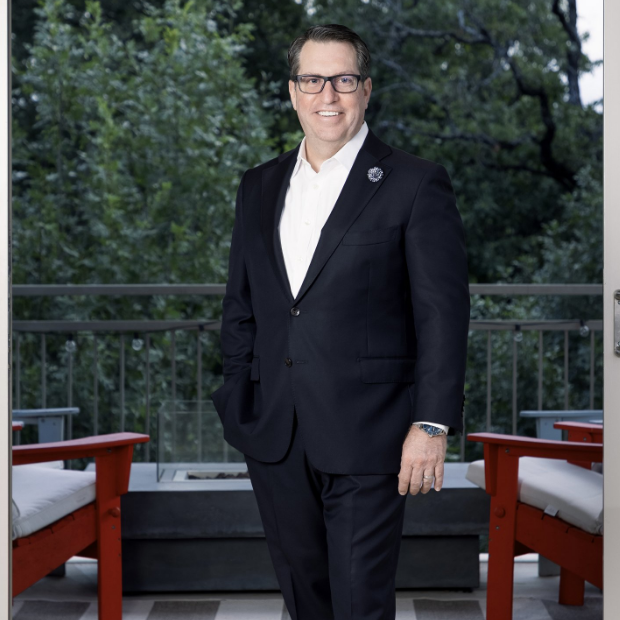
3 Beds
3 Baths
1,839 SqFt
3 Beds
3 Baths
1,839 SqFt
Key Details
Property Type Single Family Home
Sub Type Single Family Residence
Listing Status Active
Purchase Type For Sale
Square Footage 1,839 sqft
Subdivision Trinity Heights
MLS Listing ID 21076158
Style Traditional
Bedrooms 3
Full Baths 2
Half Baths 1
HOA Y/N None
Year Built 1940
Annual Tax Amount $3,902
Lot Size 8,363 Sqft
Acres 0.192
Property Sub-Type Single Family Residence
Property Description
Step into timeless charm with modern upgrades in this fully rebuilt 3-bedroom, 2.5-bath traditional home nestled in the Beckley Club Estates subdivision close to the Dallas Zoo and new retail development. Every detail has been thoughtfully reimagined — from the spacious, light-filled open floor plan to the elegant finishes throughout.
The main level features a generous living area, perfect for entertaining, a chef-inspired kitchen with quartz countertops and stainless steel appliances, and a cozy dining area overlooking the backyard. The spacious primary suite boasts a luxurious en-suite bath and walk-in closet. Two additional bedrooms offer flexibility for family, guests, or a home office.
A rare find in Dallas, the finished basement provides extra living space ideal for a media room, gym, or playroom. Enjoy peace of mind with all-new systems, including plumbing, electrical, HVAC, and roof.
Location
State TX
County Dallas
Direction Follow GPS Directions
Rooms
Dining Room 1
Interior
Interior Features Other
Heating Central
Cooling Central Air
Appliance Other
Heat Source Central
Exterior
Utilities Available City Sewer, City Water
Garage No
Building
Story Three Or More
Level or Stories Three Or More
Structure Type Brick,Wood
Schools
Elementary Schools Cedar Crest
Middle Schools Oliver Wendell Holmes
High Schools Roosevelt
School District Dallas Isd
Others
Virtual Tour https://www.propertypanorama.com/instaview/ntreis/21076158

GET MORE INFORMATION

REALTOR® | Lic# 0499543






