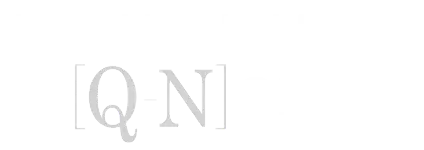
2 Beds
2 Baths
1,398 SqFt
2 Beds
2 Baths
1,398 SqFt
Key Details
Property Type Single Family Home
Sub Type Single Family Residence
Listing Status Active
Purchase Type For Sale
Square Footage 1,398 sqft
Subdivision Sherwood Shores
MLS Listing ID 21073970
Style Ranch
Bedrooms 2
Full Baths 2
HOA Y/N None
Year Built 1986
Annual Tax Amount $2,896
Lot Size 10,018 Sqft
Acres 0.23
Property Sub-Type Single Family Residence
Property Description
Escape the city hustle and trade noise for nature in this delightful 2-bedroom, 2-bath home, perfectly situated in the highly sought-after Sherwood Shores community on Lake Texoma. This is the ultimate find for anyone seeking a relaxed and cohesive lifestyle, offering a rare blend of peace, serenity, and convenient access to the lake and local fun.
Whether you're looking for a starter home, a weekend getaway, or a smart rental investment, this charming property is your perfect entry point to the fabulous Lake Texoma life.
Lake Access is a Breeze: You're only 1.3 miles from the boat ramp! Bring your boat, fishing gear, and all your water toys. Lake Texoma is renowned for its world-class striper fishing and boating.
Country Tranquility: Get away from it all and enjoy the quiet, peaceful surroundings that only a lake community can offer.
Easy Access to Fun: This home is only minutes away from Oklahoma, where you can enjoy the CASINO LIFE and other entertainment.
Versatile Living: This highly sought-after area is ready for you to make it your own, whether for full-time living or as a great income-producing rental property.
Location
State TX
County Grayson
Direction Use GPS
Rooms
Dining Room 1
Interior
Interior Features Cable TV Available, Decorative Lighting, Eat-in Kitchen, High Speed Internet Available, Pantry, Walk-In Closet(s)
Heating Central, Electric, Fireplace(s)
Cooling Ceiling Fan(s), Central Air, Electric
Flooring Carpet, Laminate, Tile, Vinyl
Fireplaces Number 1
Fireplaces Type Family Room, Wood Burning
Appliance Dishwasher, Disposal, Electric Cooktop, Electric Oven, Electric Water Heater, Microwave
Heat Source Central, Electric, Fireplace(s)
Laundry Electric Dryer Hookup, Washer Hookup
Exterior
Exterior Feature Covered Patio/Porch
Garage Spaces 2.0
Fence Back Yard, Chain Link
Utilities Available Cable Available, Co-op Electric, Electricity Available, Electricity Connected, Outside City Limits, Phone Available, Private Sewer, Septic
Roof Type Composition
Total Parking Spaces 2
Garage Yes
Building
Story One
Foundation Slab
Level or Stories One
Structure Type Brick
Schools
Elementary Schools Whitesboro
Middle Schools Whitesboro
High Schools Whitesboro
School District Whitesboro Isd
Others
Ownership see tax
Acceptable Financing 1031 Exchange, Cash, Conventional, FHA, FHA-203K, USDA Loan, VA Loan
Listing Terms 1031 Exchange, Cash, Conventional, FHA, FHA-203K, USDA Loan, VA Loan
Special Listing Condition Aerial Photo
Virtual Tour https://www.propertypanorama.com/instaview/ntreis/21073970

GET MORE INFORMATION

REALTOR® | Lic# 0499543






