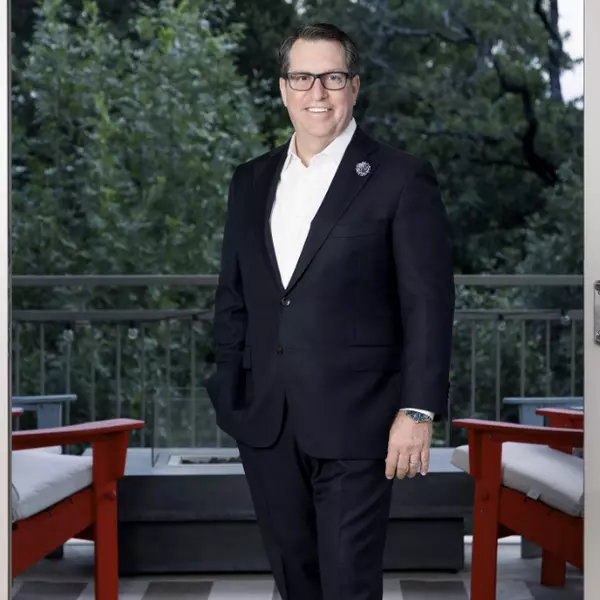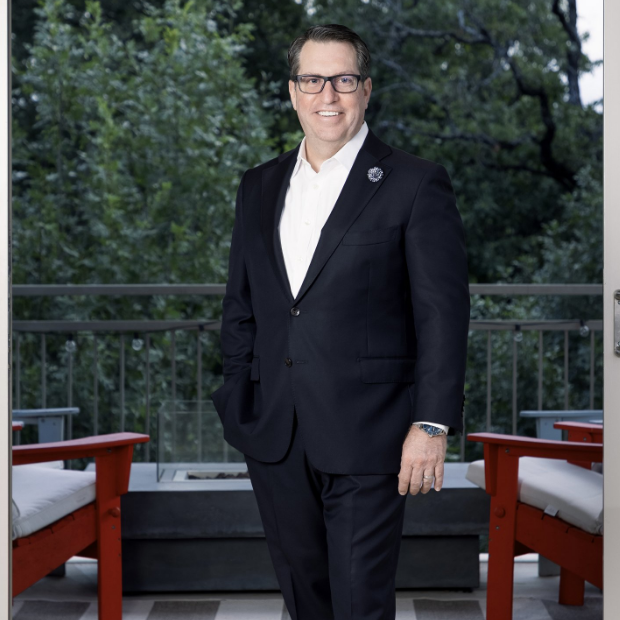
2 Beds
2 Baths
1,654 SqFt
2 Beds
2 Baths
1,654 SqFt
Key Details
Property Type Condo
Sub Type Condominium
Listing Status Active
Purchase Type For Sale
Square Footage 1,654 sqft
Subdivision One Museum Place Residence Condo
MLS Listing ID 21078724
Bedrooms 2
Full Baths 2
HOA Fees $655/mo
HOA Y/N Mandatory
Year Built 2008
Annual Tax Amount $9,301
Lot Size 1.536 Acres
Acres 1.536
Property Sub-Type Condominium
Property Description
The open-concept living, dining, and kitchen areas flow naturally, ideal for both relaxed evenings and elegant entertaining. The kitchen features premium finishes including stone countertops and high-end appliances, while abundant natural light and clean lines underscore a modern, refined aesthetic.
The second (flex-guest) bedroom provides ample wardrobe options, making it ideal for guests, a home office, or creative studio.
Museum Place itself presents a full suite of amenities tailored for sophisticated urban living: a rooftop pool and spa, fitness center, community club house, outdoor lounge and grilling areas, a catering kitchen, and secure parking (garage with guest spaces).
Beyond the building, you're directly amid Fort Worth's strongest cultural and entertainment assets — museums, galleries, performance venues, and the dynamic dining and nightlife offerings along West 7th. The walkable environment, combined with quick access to major corridors, makes this location both richly urban and comfortably connected. Just a quick hop to the luxury Crescent Hotel, Chumley House, Don Artemio, Bowie House and Eddie V's, your evenings just got hotter!
Location
State TX
County Tarrant
Community Club House, Common Elevator, Community Pool, Concierge, Curbs, Fitness Center
Direction Use GPS- Parking in adjacent garage or Street parking. Entrance is located on Darden.
Rooms
Dining Room 1
Interior
Interior Features Cable TV Available, Decorative Lighting, Granite Counters, High Speed Internet Available, Open Floorplan, Walk-In Closet(s)
Heating Central, Electric
Cooling Ceiling Fan(s), Central Air, Electric
Flooring Carpet, Ceramic Tile
Fireplaces Number 2
Fireplaces Type Other
Appliance Dishwasher, Disposal, Gas Cooktop, Gas Oven, Gas Range, Microwave, Plumbed For Gas in Kitchen, Refrigerator
Heat Source Central, Electric
Laundry Electric Dryer Hookup, Full Size W/D Area, Dryer Hookup, Washer Hookup
Exterior
Garage Spaces 2.0
Carport Spaces 2
Pool Outdoor Pool, Separate Spa/Hot Tub
Community Features Club House, Common Elevator, Community Pool, Concierge, Curbs, Fitness Center
Utilities Available Cable Available, City Sewer, City Water, Community Mailbox, Concrete, Curbs, Electricity Available, Individual Gas Meter, Individual Water Meter, Sidewalk
Roof Type Other
Accessibility Accessible Bedroom, Accessible Doors
Total Parking Spaces 2
Garage Yes
Private Pool 1
Building
Story One
Foundation Other
Level or Stories One
Schools
Elementary Schools Clayton Li
Middle Schools Riverside
High Schools Carter Riv
School District Fort Worth Isd
Others
Restrictions Animals,Deed
Ownership Of Record
Acceptable Financing Cash, Conventional
Listing Terms Cash, Conventional
Virtual Tour https://www.propertypanorama.com/instaview/ntreis/21078724

GET MORE INFORMATION

REALTOR® | Lic# 0499543






