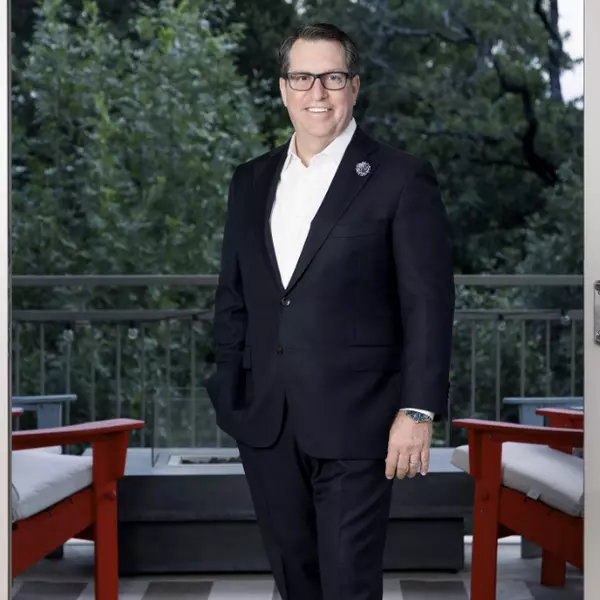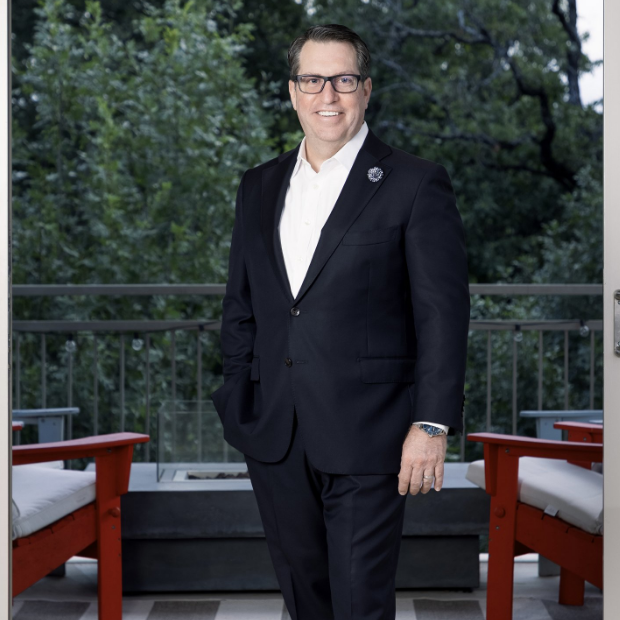
4 Beds
3 Baths
4,380 SqFt
4 Beds
3 Baths
4,380 SqFt
Key Details
Property Type Single Family Home
Sub Type Single Family Residence
Listing Status Active
Purchase Type For Sale
Square Footage 4,380 sqft
Subdivision Steel
MLS Listing ID 21079985
Style Traditional
Bedrooms 4
Full Baths 3
HOA Y/N None
Year Built 1987
Annual Tax Amount $19,526
Lot Size 0.395 Acres
Acres 0.395
Property Sub-Type Single Family Residence
Property Description
The main living room, complete with a cast stone & marble fireplace, also features a wet bar & wine storage while overlooking the backyard retreat. Step outside to enjoy the sparkling saltwater diving pool with slide and waterfall, a built-in grill, motorized awnings, Board on Board 8ft freshly stained fence, pedestrian electric gate and plenty of space for gatherings beneath the shade of mature trees. Offering a serene escape from the hustle & bustle of the city. Perfect for hosting summertime gatherings or enjoying a quiet evening under the stars. Formal dining could be an office w a great view of the canopied trees & landscaping.
The family room includes a built-in study, ideal for work or school needs, while the utility room provides ample space & storage. 2024 Roof class 4
4 generously sized bedrooms, this home is ideal for families or multi-generational living with Primary + 1 additional bedroom on 1st floor. Home sits on a large corner lot with 3 car cedar garage doors & extra parking This home is made with solid construction in a coveted Preston Hollow corridor, you'll enjoy convenience to top restaurants, NorthPark Mall, downtown & endless shopping. This property blends timeless elegance w lifestyle appeal in one of Dallas's most desirable neighborhoods. See Aerials pictures of the beautiful grounds
Location
State TX
County Dallas
Direction See Waze
Rooms
Dining Room 2
Interior
Interior Features Built-in Features, Cable TV Available, Cathedral Ceiling(s), Cedar Closet(s), Chandelier, Decorative Lighting, Dry Bar, Eat-in Kitchen, Granite Counters, High Speed Internet Available, In-Law Suite Floorplan, Kitchen Island, Open Floorplan, Walk-In Closet(s), Wet Bar
Heating Central, Natural Gas, Zoned
Cooling Attic Fan, Ceiling Fan(s), Central Air, Electric, Zoned
Flooring Carpet, Ceramic Tile, Wood
Fireplaces Number 2
Fireplaces Type Gas, Living Room, Master Bedroom
Appliance Built-in Coffee Maker, Built-in Refrigerator, Dishwasher, Disposal, Electric Cooktop, Electric Oven, Electric Range, Ice Maker, Microwave, Plumbed For Gas in Kitchen, Refrigerator, Trash Compactor, Vented Exhaust Fan, Warming Drawer
Heat Source Central, Natural Gas, Zoned
Laundry Electric Dryer Hookup, Gas Dryer Hookup, Utility Room, Full Size W/D Area, Dryer Hookup, Washer Hookup
Exterior
Exterior Feature Attached Grill, Built-in Barbecue, Rain Gutters, Lighting, Outdoor Grill, Outdoor Kitchen
Garage Spaces 3.0
Fence Back Yard, Fenced, Wood
Pool Gunite
Utilities Available Alley, City Sewer, City Water
Roof Type Composition
Total Parking Spaces 3
Garage Yes
Private Pool 1
Building
Lot Description Corner Lot, Few Trees, Landscaped, Many Trees, Sprinkler System, Subdivision
Story Two
Foundation Slab
Level or Stories Two
Structure Type Brick,Rock/Stone
Schools
Elementary Schools Prestonhol
Middle Schools Benjamin Franklin
High Schools Hillcrest
School District Dallas Isd
Others
Restrictions Unknown Encumbrance(s)
Ownership see agent
Acceptable Financing Cash, Conventional
Listing Terms Cash, Conventional
Special Listing Condition Aerial Photo
Virtual Tour https://www.propertypanorama.com/instaview/ntreis/21079985

GET MORE INFORMATION

REALTOR® | Lic# 0499543






