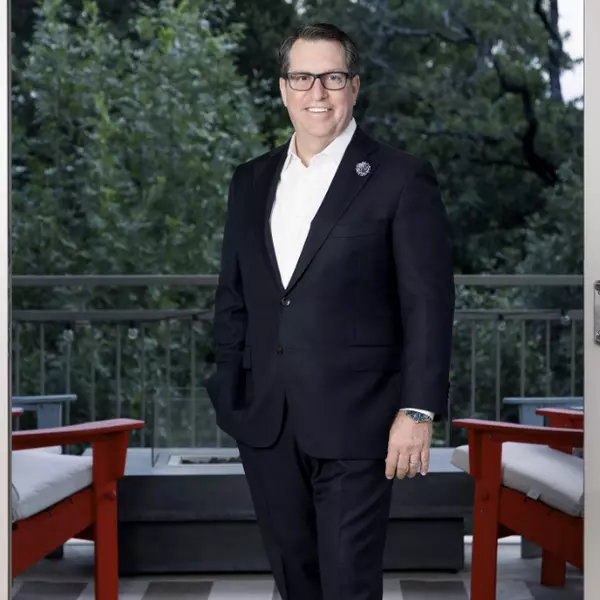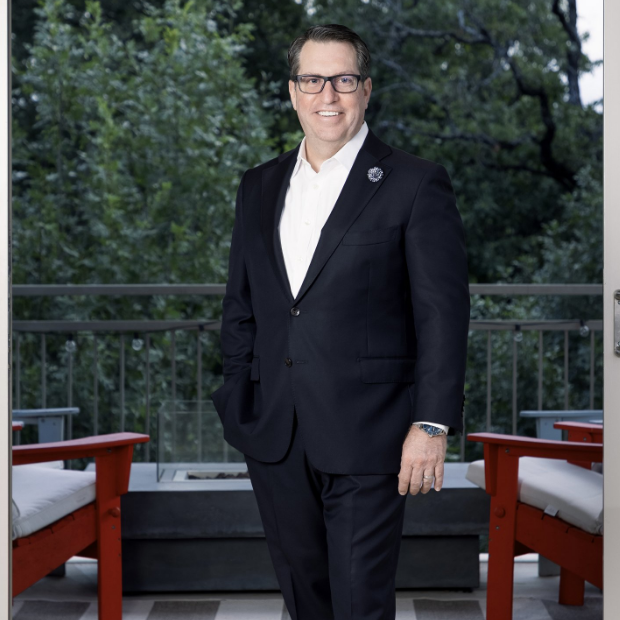$497,419
For more information regarding the value of a property, please contact us for a free consultation.
5 Beds
4 Baths
3,438 SqFt
SOLD DATE : 10/01/2025
Key Details
Property Type Single Family Home
Sub Type Single Family Residence
Listing Status Sold
Purchase Type For Sale
Square Footage 3,438 sqft
Subdivision Fall Creek Estates
MLS Listing ID 20993585
Sold Date 10/01/25
Style Traditional
Bedrooms 5
Full Baths 4
HOA Fees $41
HOA Y/N Mandatory
Year Built 2004
Annual Tax Amount $13,255
Lot Size 0.284 Acres
Acres 0.284
Property Sub-Type Single Family Residence
Property Description
Tucked at the end of a quiet street in Fall Creek Estates, this home offers the kind of everyday comfort that's hard to find. Natural light pours through tall windows, highlighting airy ceilings and warm finishes that make each space feel open yet inviting. The layout is designed for connection—an easy flow from the living room's gas log fireplace to a kitchen where granite counters, a deep farm sink, and an oversized island invite everything from weeknight meals to holiday baking marathons. Upstairs, the game room is the natural gathering spot for movie nights or weekend lounging, while the private primary suite feels like its own getaway—complete with dual vanities, separate shower and jetted tub, and a closet that's ready for real life. Each secondary bedroom offers space and light, and four full baths mean everyone has room to get ready without a wait. Out back, the fenced yard opens to a greenbelt, giving you a little more breathing room and privacy. The neighborhood itself adds to the appeal, with mature trees, winding streets, and the freedom of Garland ISD's choice-of-school program—all just minutes from Firewheel, PGBT, and shopping. Here, you'll find a home that works as well for quiet mornings in the office as it does for lively weekends with family and friends—a place where life fits, and where you'll want to stay awhile.
Location
State TX
County Dallas
Direction From Pres. George Bush Turnpike, exit Firewheel Pkwy south, right on Pleasant Valley, left on Shalimar, right on Harvest Run, house on left.
Rooms
Dining Room 2
Interior
Interior Features Double Vanity, Eat-in Kitchen, Kitchen Island, Pantry, Walk-In Closet(s)
Heating Central, Fireplace Insert, Natural Gas, Zoned
Cooling Ceiling Fan(s), Central Air, Electric, Zoned
Flooring Carpet, Ceramic Tile
Fireplaces Number 1
Fireplaces Type Gas Logs
Appliance Dishwasher, Disposal, Gas Range, Microwave
Heat Source Central, Fireplace Insert, Natural Gas, Zoned
Laundry Full Size W/D Area
Exterior
Exterior Feature Rain Gutters
Garage Spaces 2.0
Fence Wood, Wrought Iron
Utilities Available City Sewer, City Water, Concrete, Curbs, Electricity Connected, Individual Gas Meter, Individual Water Meter, Sidewalk
Roof Type Composition
Total Parking Spaces 2
Garage Yes
Building
Lot Description Greenbelt, Interior Lot, Landscaped, Subdivision
Story Two
Foundation Slab
Level or Stories Two
Structure Type Brick
Schools
Elementary Schools Choice Of School
Middle Schools Choice Of School
High Schools Choice Of School
School District Garland Isd
Others
Ownership Karen & Stephen Hurd
Acceptable Financing Cash, Conventional, FHA, VA Loan
Listing Terms Cash, Conventional, FHA, VA Loan
Financing Conventional
Read Less Info
Want to know what your home might be worth? Contact us for a FREE valuation!

Our team is ready to help you sell your home for the highest possible price ASAP

©2025 North Texas Real Estate Information Systems.
Bought with Sangar Rahimi • Keller Williams Fort Worth
GET MORE INFORMATION

REALTOR® | Lic# 0499543

